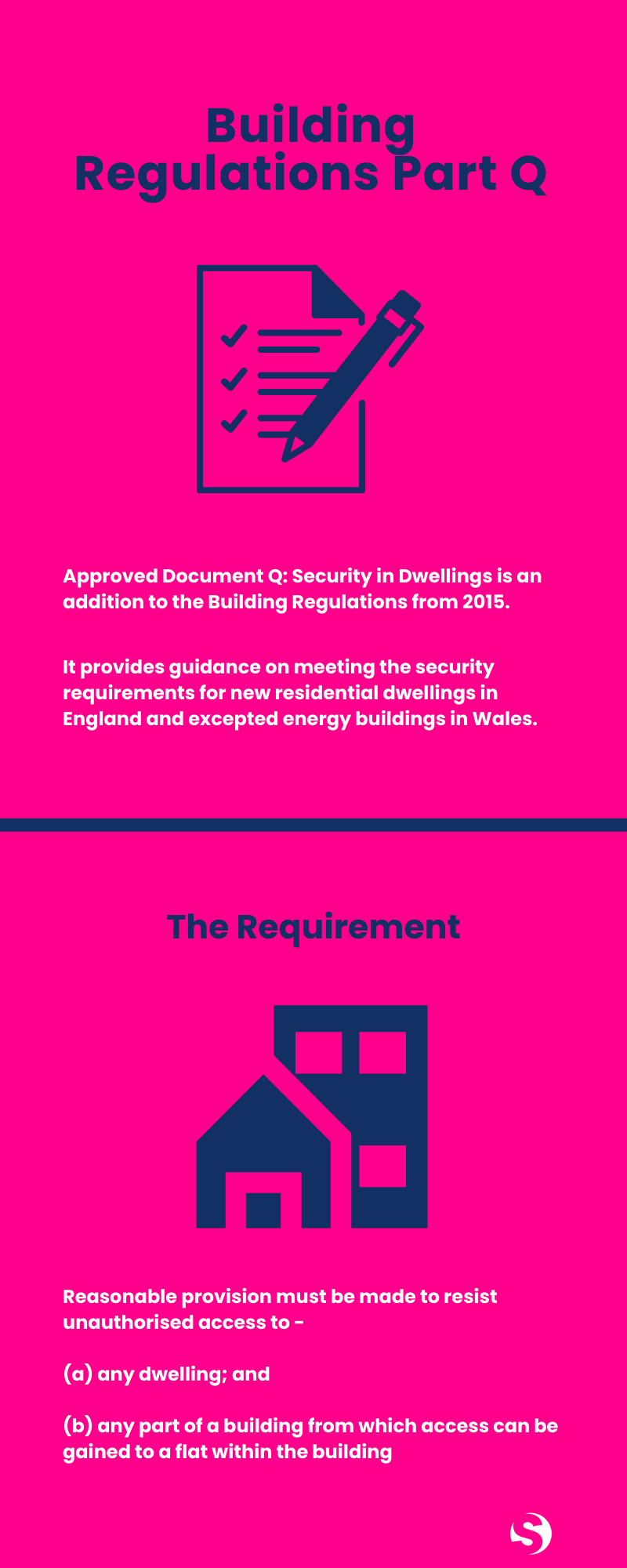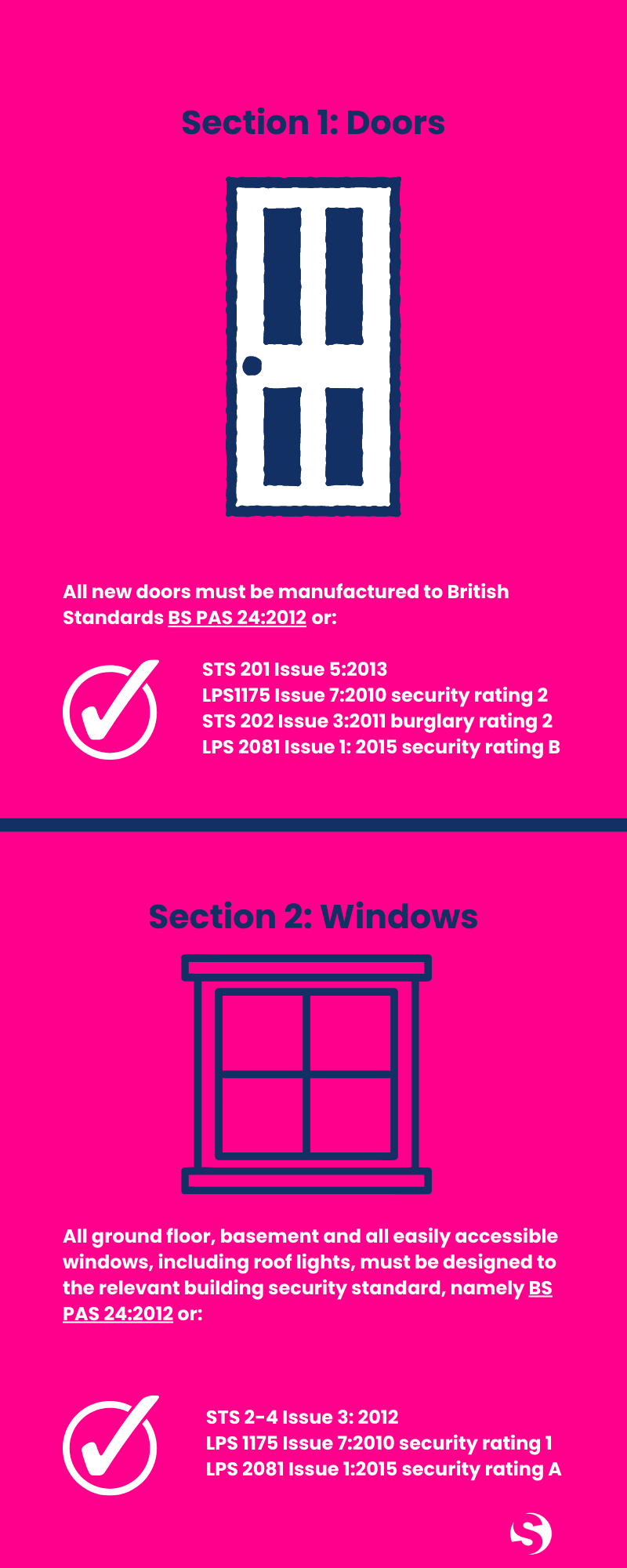Building Regulations approved documents are a set of legal standards and requirements that dictate how buildings should be constructed, altered and maintained. They are intended to ensure the health, safety, welfare and energy efficiency of people who use the buildings.
Our focus today is on Building Regulations Part Q, also known as Approved Document Q: Security – Dwellings.
So, if you’re wondering ‘What does Part Q compliant mean?’, you’ve come to the right place!
Let’s dive right in.
Table of contents:
- What is Part Q of the Building Regulations?
- What year did Part Q become a part of the Building Regulations for a new build?
What is Part Q of the Building Regulations?
Approved Document Q: Security in Dwellings is a document published by the UK government’s Ministry of Housing, Communities and Local Government. It provides guidance on meeting the security requirements for new residential dwellings in England and excepted energy buildings in Wales.
The document aims to ensure that new homes are built with appropriate security measures to deter and resist unauthorised access and potential intrusions.
The key areas covered in Part Q building regs include the following:


Section 1: Doors
The document specifies standards for the construction, strength and durability of external doors and windows to prevent forced entry. Most importantly, all new Part Q compliant doors must be manufactured according to British Standards BS PAS 24:2012.
Other acceptable standards include:
- STS 201 Issue 5:2013
- LPS1175 Issue 7:2010 security rating 2
- STS 202 Issue 3:2011 burglary rating 2
- LPS 2081 Issue 1: 2015 security rating B
The document also emphasises the use of appropriate hardware, such as robust locks and hinges, and the importance of secure glazing and door reinforcement. In addition, letter plates should be no larger than 260mmx40mm, and all main doors should be fitted with a door viewer.
Section one also covers lightweight framed walls, stipulating that any such walls should incorporate a resilient layer made from timber sheathing, expanded metal or similar with a minimum thickness of 9mm to prevent potential break-ins. The layer must extend to the full height of the door as well as 600mm on either side.
Section 2: Windows
When it comes to windows, the document stipulates that the ground floor, basement and all easily accessible windows, including roof lights, must be designed to the relevant building security standard. This is the same as for doors, namely BS PAS 24:2012.
As with doors, there are a number of other acceptable standards that ensure Part Q compliance:
- STS 2-4 Issue 3: 2012
- LPS 1175 Issue 7:2010 security rating 1
- LPS 2081 Issue 1:2015 security rating A
What year did Part Q become a part of the Building Regulations for a new build?
Approved Document Q was introduced as part of the Building Regulations in England on 1 October 2015. Its primary focus is on improving security in new residential buildings, including houses and flats, to help protect occupants and their belongings.
The document sets out specific standards and requirements that developers and builders must adhere to when designing and constructing new homes.
It’s important to note that Approved Document Q focuses primarily on new residential developments. However, it does not apply retrospectively to existing buildings or renovations unless they undergo significant changes that trigger compliance with the Building Regulations.
If you’re unsure about any security regulations, make sure you visit the appropriate security portals and apply for permission as part of your Part Q planning.













