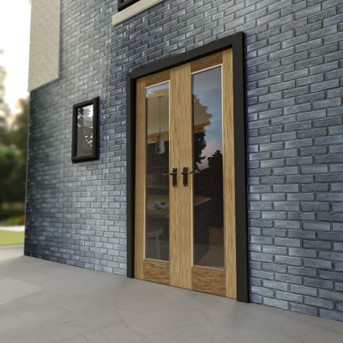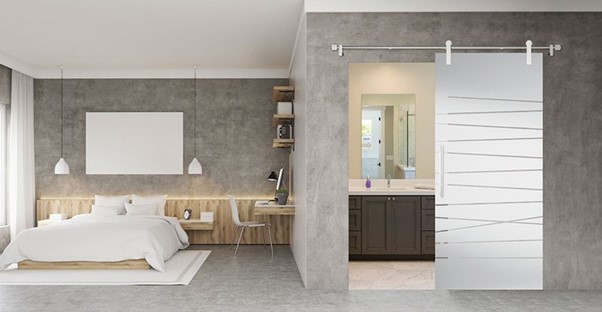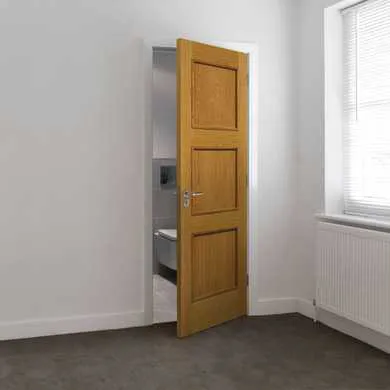If you need a disabled access door and door hardware and you’ve found yourself here, we’re sure you have numerous questions about DDA regulations. Thankfully, you’re in the right place as we will delve into everything you need to know about ensuring accessible and inclusive entryways for everyone.
For starters, you’re probably wondering: What does DDA stand for? Well, DDA is an acronym for the Disability Discrimination Act. It lays the foundation for creating an environment that caters to individuals with disabilities. In this article, we’ll explore the key aspects of a DDA compliant door, shedding light on their importance, regulations and practical considerations for homeowners and businesses alike.
Whether you’re seeking guidance for your home or aiming to make your business premises more inclusive, we’ve got you covered with insights that empower you to make informed decisions. Join us as we navigate the realm of disabled access doors, ensuring everyone can enjoy seamless entry without barriers.
However, please note we’ll be covering Approved Document M: Part M Access to and Use of Buildings for England only. Check out the links for Scotland, Wales and Northern Ireland if you would like to know further information.
Table of contents
- What is a DDA compliant door?
- What is the width of a DDA compliant door in the UK?
- What is the maximum threshold for a DDA compliant door?
- What more can I do to comply with DDA regulations?
- Are sliding doors DDA compliant?
- Is disabled access a legal requirement in the UK?
- Final thoughts
What is a DDA compliant door?
A DDA door refers to a door designed and installed to facilitate easy access and use for individuals with disabilities. These doors are essential components of accessible spaces, ensuring that people with diverse mobility needs can move freely and comfortably. DDA-compliant doors are a fundamental requirement for an inclusive environment, whether in residential settings or public establishments.
Key characteristics of disabled access doors include wider clear openings to accommodate wheelchairs and mobility aids, easy-to-operate handles or mechanisms, appropriate signage for visually impaired individuals and consideration for factors such as threshold heights to prevent tripping hazards. These doors are designed to eliminate barriers and obstacles that might hinder people with disabilities from entering or moving within a building.

To ensure compliance with DDA regulations, it’s vital to understand the specific guidelines and requirements outlined in the act. These standards aim to provide equitable access for all, fostering a more inclusive society. As you continue reading, we’ll delve deeper into the regulations and considerations surrounding DDA-compliant doors, helping you grasp the essentials of creating an accessible space that welcomes everyone.
What is the width of a DDA compliant door in the UK?
One of the key factors that distinguish DDA-compliant doors from standard doors is their width. DDA regulations mandate that doorways in accessible buildings should be wide enough to accommodate individuals with disabilities, including those using wheelchairs or mobility aids.
The minimum clear opening disabled door width for DDA compliance is typically around 850mm to 900mm. This ensures there’s ample space for smooth passage without any obstructions, making it easier for people with disabilities to move in and out comfortably.

Comparatively, a standard door width in the UK typically ranges from 760mm to 838mm. While standard doors serve their purpose, a wheelchair-accessible door width considers the diverse needs of individuals with disabilities, offering a more inclusive approach to entryways.
Nevertheless, the disabled door size required for your specific property will vary depending on the width and direction of the approach, as well as whether it is an existing or new building. We’ll break it down into a simple table, so you can see what door width you’ll need for disabled access. The measurements in the table below indicate the minimum required effective clear opening widths (ECW).
| Width and direction of approach | Existing buildings (mm) | New buildings (mm) |
| External doors to buildings used by the general public | 775 | 1000 |
| At right angles to an access route at least 1200mm wide | 775 | 825 |
| At right angles to an access route at least 1500mm wide | 750 | 800 |
| Straight-on (without a turn or sideways approach) | 750 | 800 |
It’s worth noting that the wider clear opening of DDA-compliant doors not only benefits people with disabilities but also provides a more spacious and accommodating entrance for everyone. Whether you’re considering upgrading your home’s entry points or enhancing accessibility in a commercial space, understanding the distinction between DDA-compliant and standard door widths is a crucial step towards diversity and inclusivity.
What is the maximum threshold for a DDA compliant door?
The maximum threshold height is a necessary consideration to eliminate tripping hazards and facilitate easy passage. The regulations stipulate that the threshold should be as low as possible, ideally not exceeding 15mm in height. This requirement applies to both internal and external doorways, ensuring the transition from one space to another is obstacle-free and safe.

Additionally, you may want to consider threshold ramps or slopes, if needed, to further enhance accessibility for wheelchair users and individuals with limited mobility. These features contribute to an environment that is not only compliant with DDA standards but also accommodating and user-friendly for everyone.
What more can I do to comply with DDA regulations?
While DDA-compliant doors are a pivotal aspect of accessibility, there’s more you can do to ensure full compliance with DDA regulations. Consider these steps:
Accessible pathways
Ensure pathways leading to your entryways are obstacle-free and well-maintained. This includes removing any tripping hazards, maintaining even surfaces and providing ramps or lifts if necessary.
Handles for easy access
Choose handles that are easy to grip and operate, requiring minimal effort. Lever-style or D-shaped handles are often a good choice as they are more accessible than traditional knobs, especially for those with limited hand strength or dexterity. Make sure the handles are installed at a suitable height for individuals using wheelchairs or mobility aids, typically one metre from the ground.
Additional entry options
Consider incorporating alternative entry methods such as push pads, swipe keys or call buttons. These can be especially helpful for those who may have difficulty using traditional door handles. Push pads provide a straightforward way to open doors while swipe keys offer convenience for authorised users. Call buttons can be installed for assistance, allowing individuals to request help when needed.
Signage and information
Implement clear and accessible signage, including Braille signage for visually impaired individuals. Don’t forget to include important information in alternative formats, such as large print or audio.
Accessible toilet facilities
If you’re a business owner, make sure your toilets are accessible with appropriate facilities, such as grab bars and sufficient space for wheelchair users. Remember, your disabled toilet door size will need to comply with the above table.
Training and awareness
Train your staff to be aware and sensitive to the needs of people with disabilities. They should be ready to assist and provide guidance when necessary.
Regular maintenance and audits
Conduct regular accessibility audits to identify and address any barriers that may have arisen over time. For example, making sure the door opens and closes smoothly.
Are sliding doors DDA compliant?
Sliding doors have gained popularity for their modern aesthetics and space-saving features. When it comes to DDA compliance, the question often arises: Are sliding doors DDA compliant? The answer lies in careful consideration of design, functionality and accessibility.
Sliding doors can indeed be made DDA compliant, but there are specific factors to keep in mind. The primary concern is the width of the clear opening. Just like hinged doors, sliding doors must provide an opening width between 750mm and 1000mm to accommodate individuals with disabilities. Additionally, the operation of the sliding door mechanism should be easy and smooth, allowing individuals with limited strength and mobility to use it without difficulty. Sliding doors often require less effort to manoeuvre and take up less space, so are perfect for enabling movement throughout various rooms.

It’s also essential to address potential obstacles, such as tracks or thresholds, that could impede accessibility. Low-profile tracks and thresholds help to ensure that wheelchairs and mobility aids can traverse the doorway without encountering impediments. Furthermore, appropriate signage for visually impaired individuals should be integrated into the sliding door area.
Is disabled access a legal requirement in the UK?
Ensuring disabled access is not just a matter of convenience but a legal obligation. The legislation primarily addressing this issue is the Equality Act 2010, which replaced and updated the Disability Discrimination Act (DDA) 1995. Under the Equality Act, service providers, employers and property owners have a legal duty to make reasonable adjustments to ensure that individuals with disabilities are not disadvantaged in accessing their services or premises.
The Equality Act covers various aspects of life, including employment in offices and businesses, educational facilities like schools, colleges and universities, and access to goods and services, such as leisure centres, cinemas, council offices, hospitals, banks, and shops as well as associations, organisations, and private clubs. When it comes to access, adjustments need to be made to physical features, including entrances and exits, to ensure they are accessible, with the installation of ramps, widening of doorways and appropriate signage.

Moreover, building regulations in the UK also mandate certain standards for disabled access in new constructions and major renovations. These regulations, outlined in Part M of the Building Regulations, specify requirements for accessible entrances, toilet facilities and other aspect of building design.
Final thoughts
This guide has illuminated the essentials of DDA-compliant doors in England, ensuring inclusive and accessible entryways. From defining DDA compliance to door width requirements, threshold considerations and the potential compliance of sliding doors, we’ve covered it all. Crucially, disabled access isn’t merely a courtesy; it’s a legal mandate under the Equality Act 2010, with building regulations reinforcing these standards.
Furthermore, homeowners and businesses may be eligible to claim tax relief for accessibility modifications, providing an additional incentive to foster inclusivity. By embracing DDA compliance, you’re not only following the law but also creating environments that welcome everyone with open doors.




















